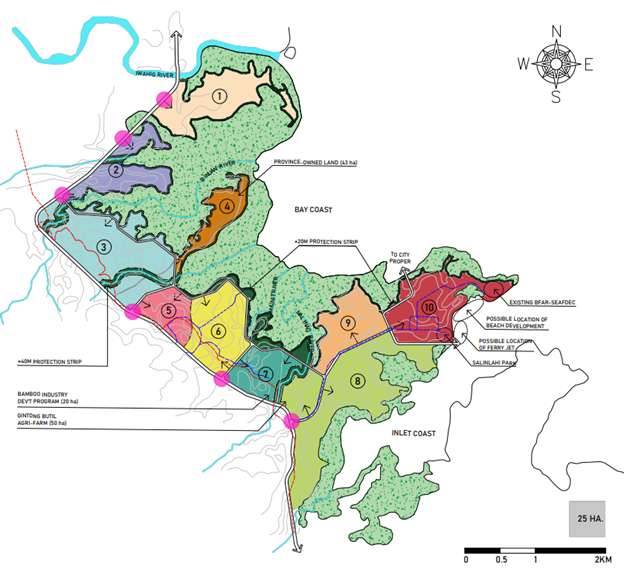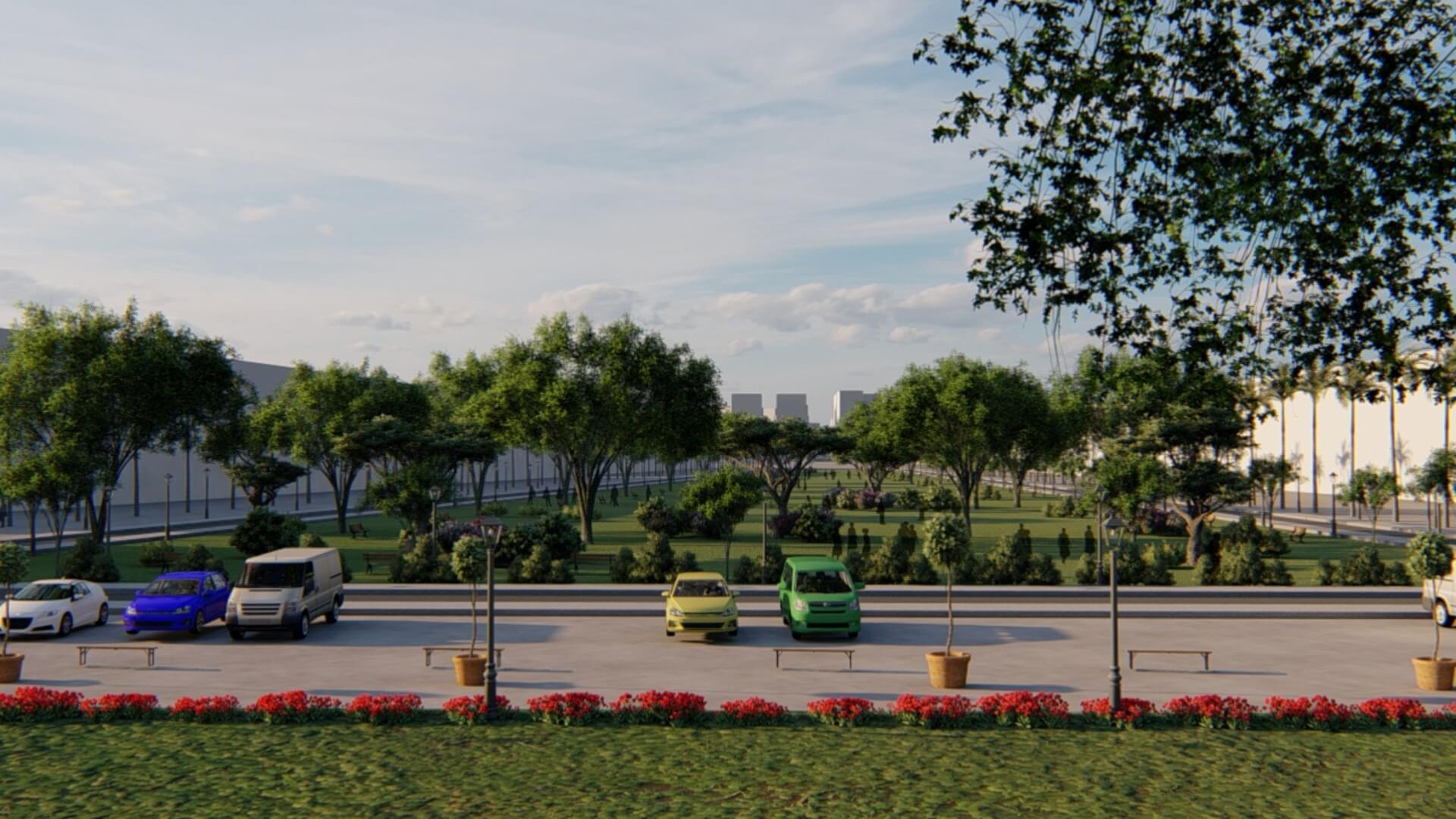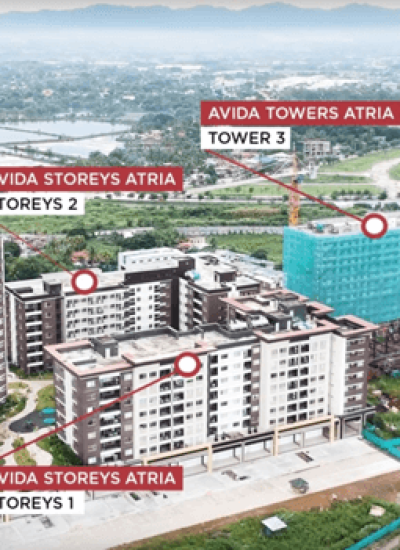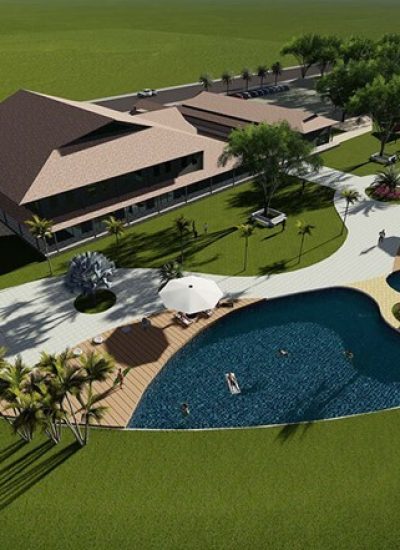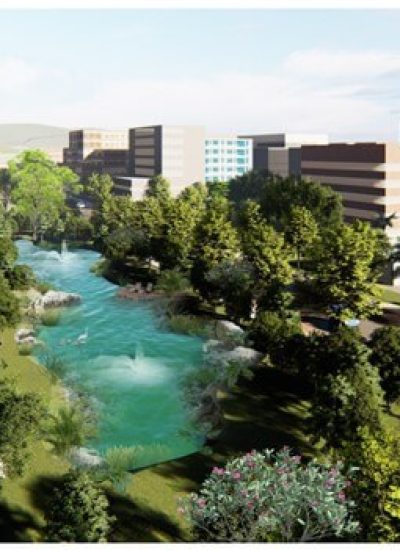- Home
- Projects
Our Projects
Projects
Our Planning
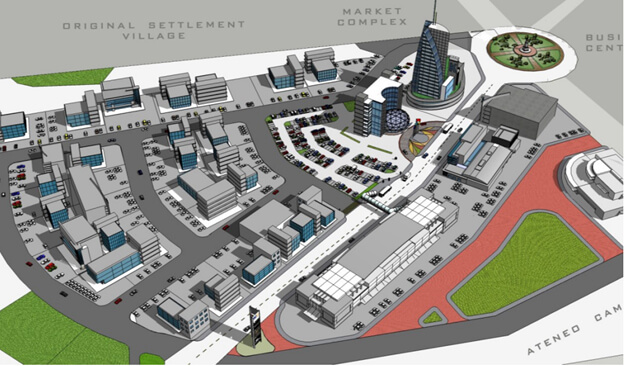
KAPIDECO Urban Development Project
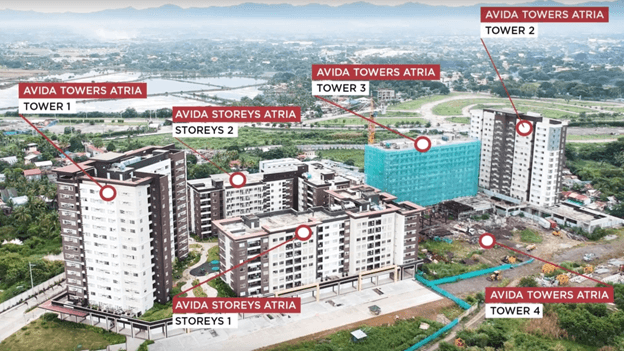
Atria Park District
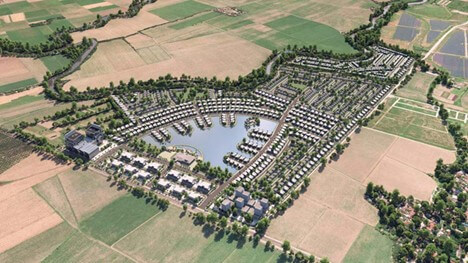
La Alegria Residential Estate
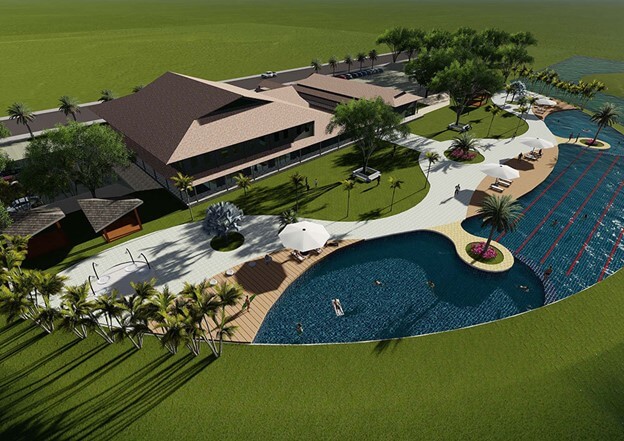
La Alegria
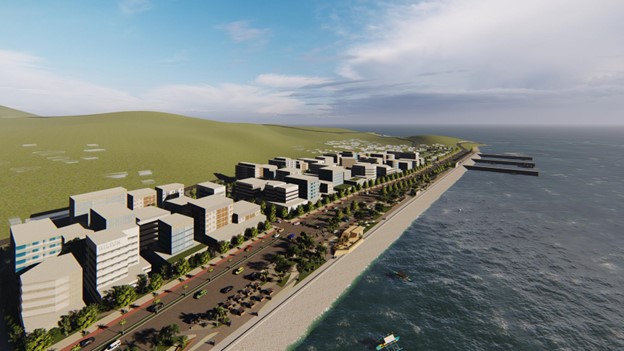
Master Development Plans for Waterfront Projects in Catbalogan City
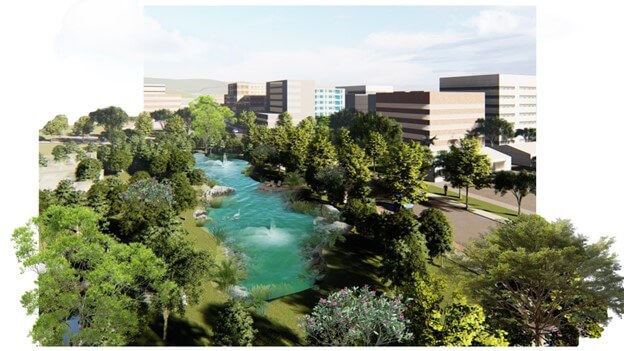
Waterfront Projects in Catbalogan City
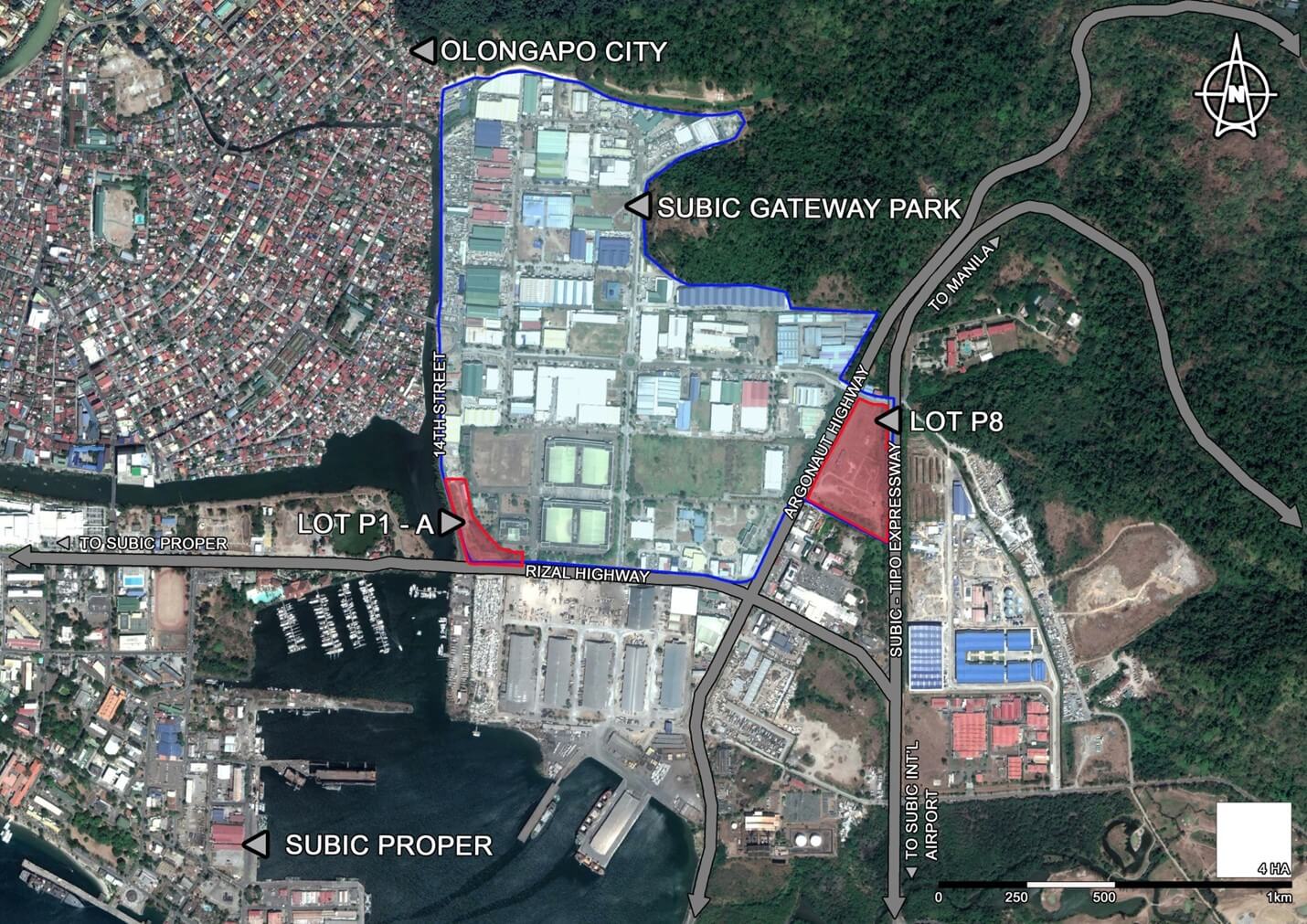
SBDMC Land Asset Highest & Best Use And Conceptual Land Use Project
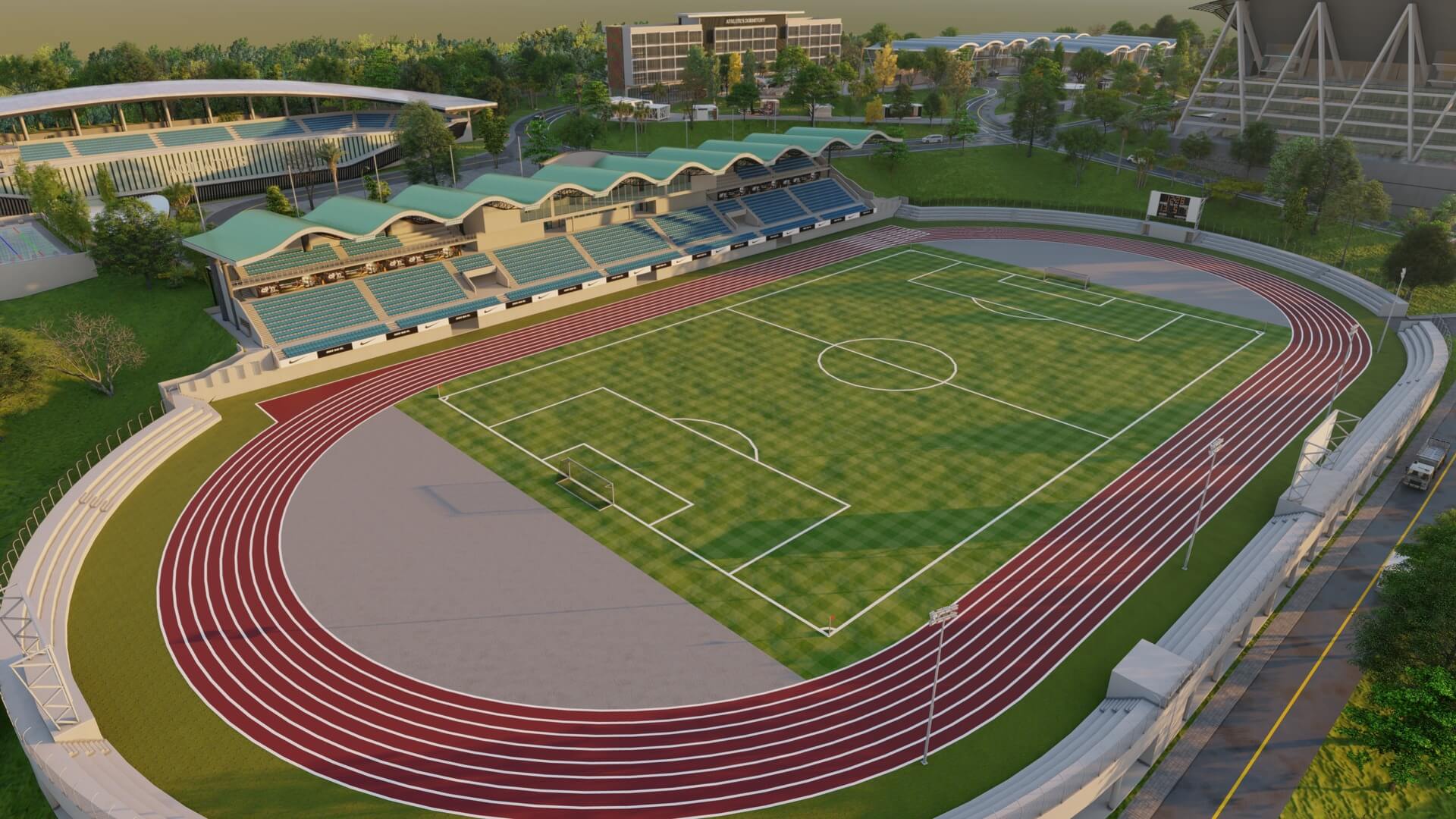
CEZA CESC
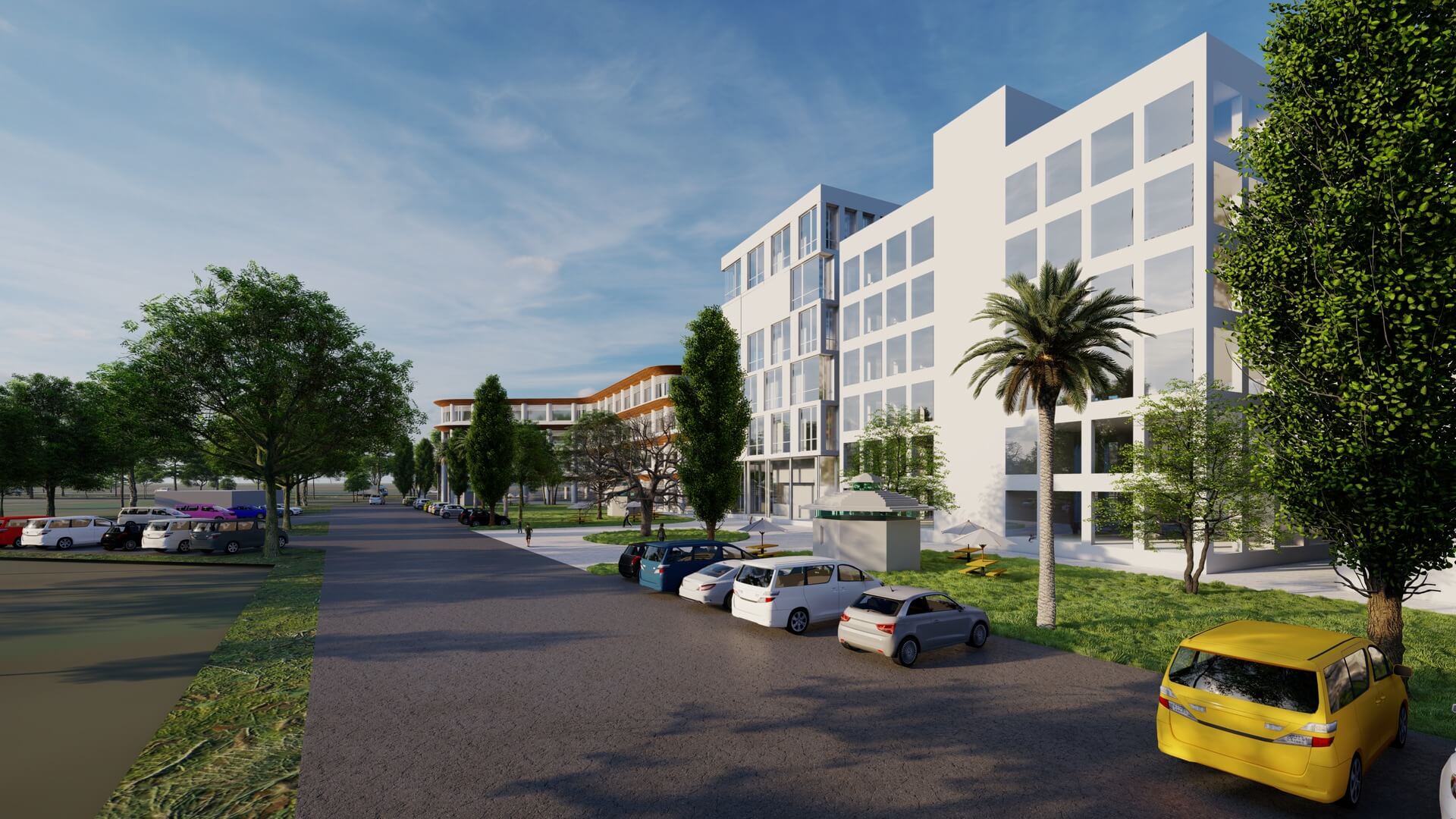
UPLB Agro-Industrial & Information Technology Parks Project
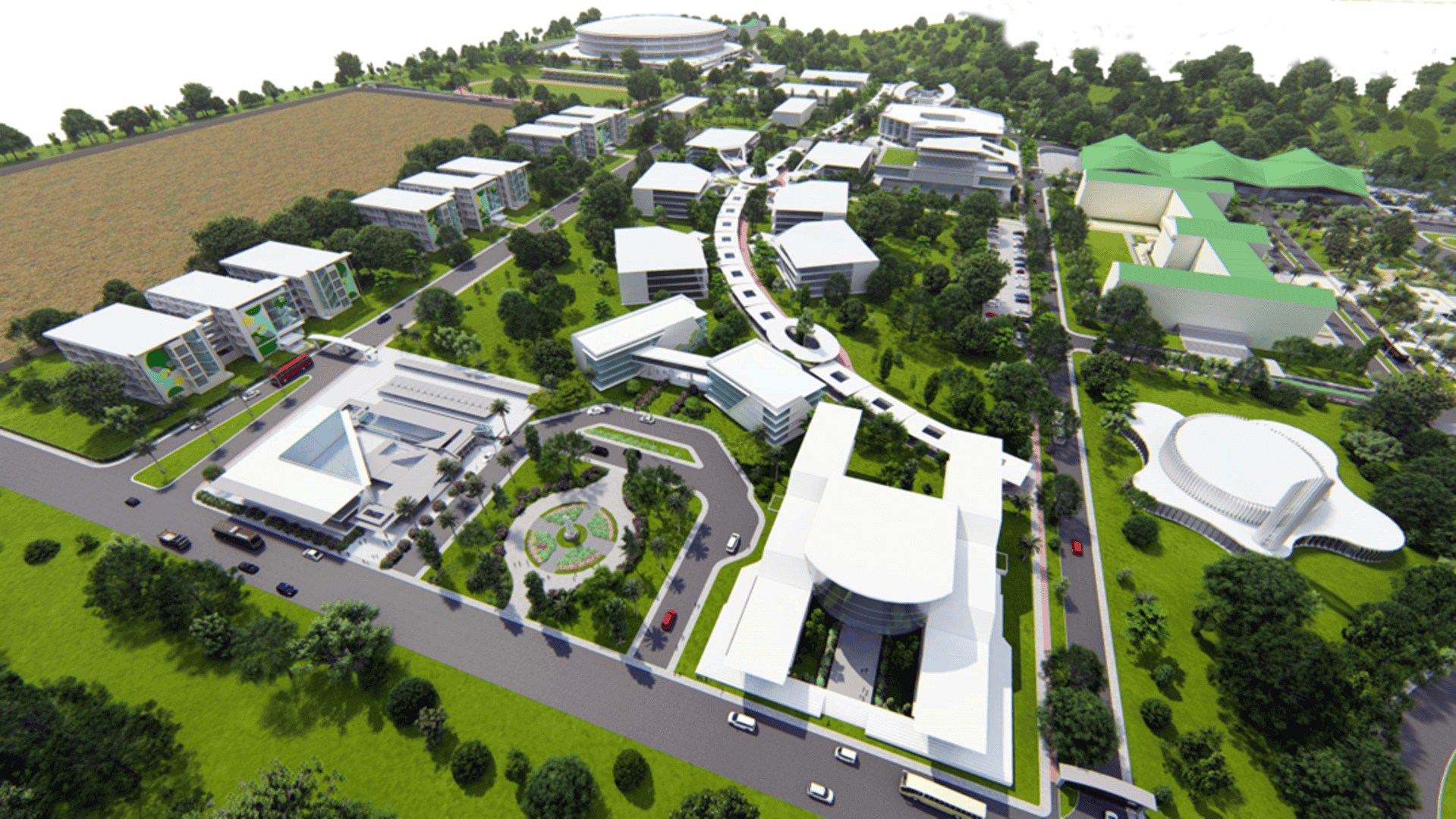
DLSU Laguna Campus Masterplan Development Study
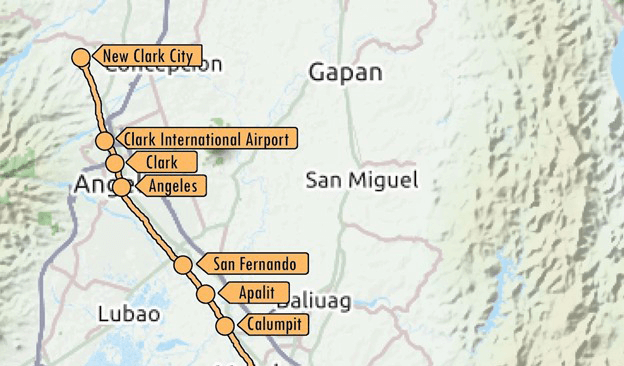
North- South Commuter Railway- Extension Project
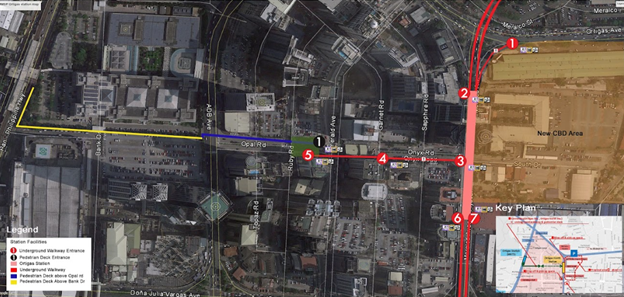
Preparatory Survey for Mega Manila Subway Project in Philippines (MMSP)
Projects
Architectural
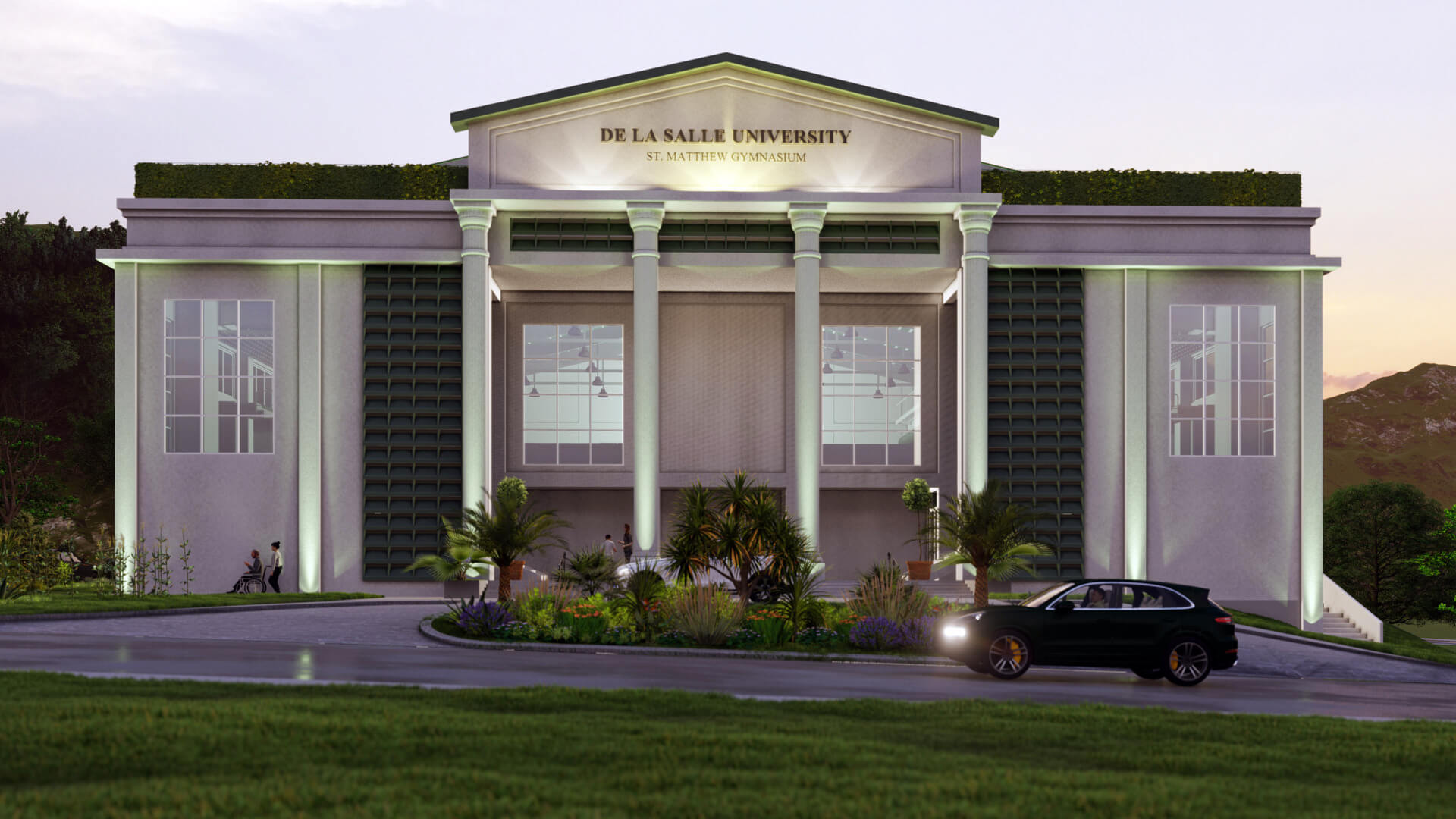
DLSU Canlubang St Matthew Gym
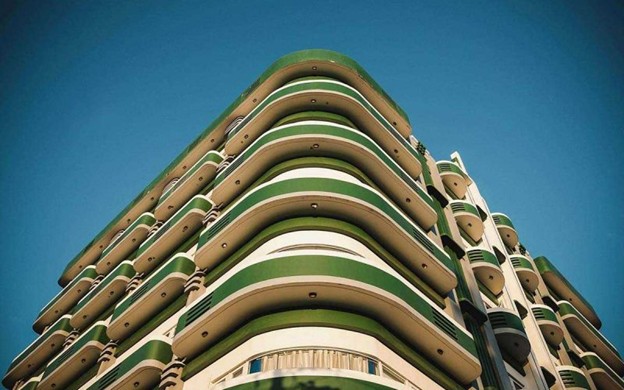
Belle Arte Residences
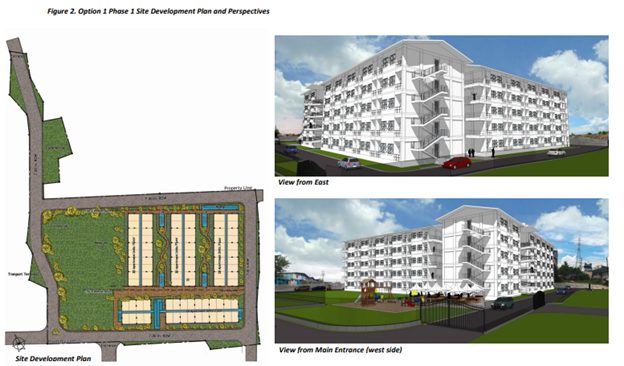
Building the Resilience and Awareness of Metro Manila Communities to Natural Disasters and Climate Change Impacts (BRACE)
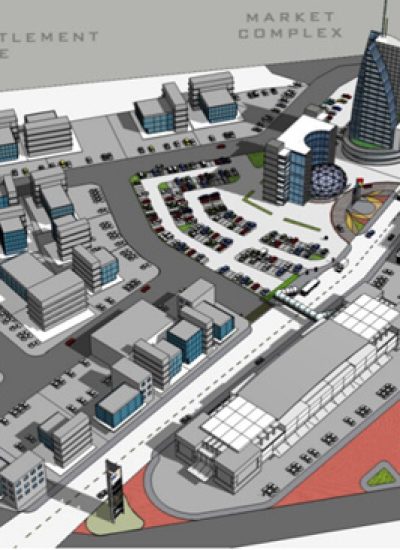
Developed by Ayala
Location: Iloilo City, Philippines
Client: Kauturan Pison Development Corporation
Land Area: 40 hectares
Project: Preparation of a master plan and business strategy for the development of a 40-hectare former salt field into a satellite business district. CONCEP also assisted the landowners in negotiating the sale of the entire area to Ayala.
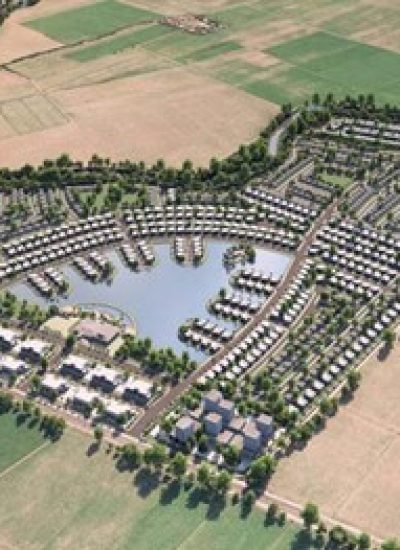
This project, which is presently being developed by Sta. Lucia Land under a joint venture agreement with the landowner, involved the preparation of a Master Development Plan and Feasibility Study for a 72 hectare mixed use development involving commercial, residential and recreational land uses. It is located along the Negros National Highway and lies adjacent to Silay’s built up poblacion area. Because of its proximity to the poblacion, La Alegria- once fully developed – will effectively be an extension of the Silay City’s central business district.
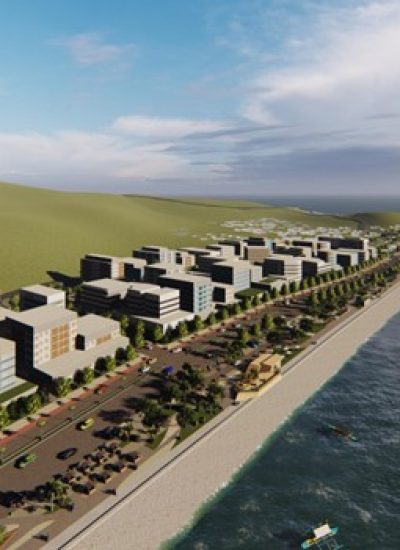
The main goal of this project was to help the Samar Provincial Government create important plans needed for approval by the Philippine Reclamation Authority. The component outputs of the technical assistance included: Hydrology Study, Conceptual Plan and Site Design Guidelines.
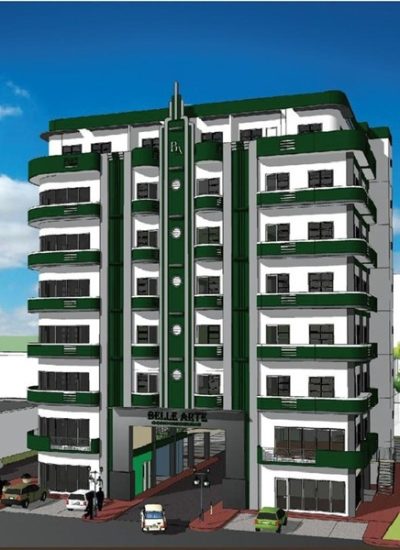
Location: Bacolod City
Client: MarOsvill Development Corp.
Project: This includes an eight storey art deco residential condo in Bacolod. The building’s exterior design and the interior of each unit are consistent with art deco style. The condo is an exclusive address with a lobby accessed through an internal driveway inside the building ground floor. The prime ground floor exterior units are designated commercial.
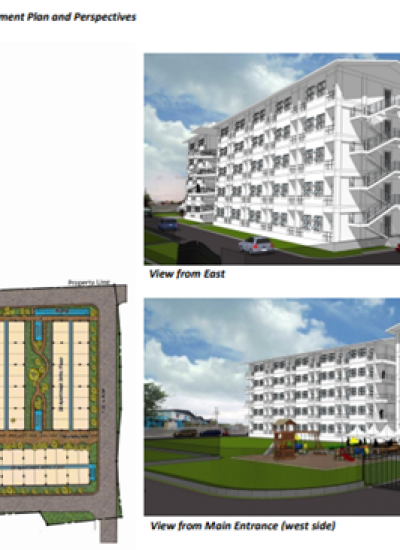
The project involved the preparation of conceptual design approaches and alternative design options for two low-cost housing projects which aimed to relocate informal settler families living in danger zones. The project was also extended to include the preparation of a traffic impact study and master development plan to pursue a more holistic approach to the development of the surrounding community.
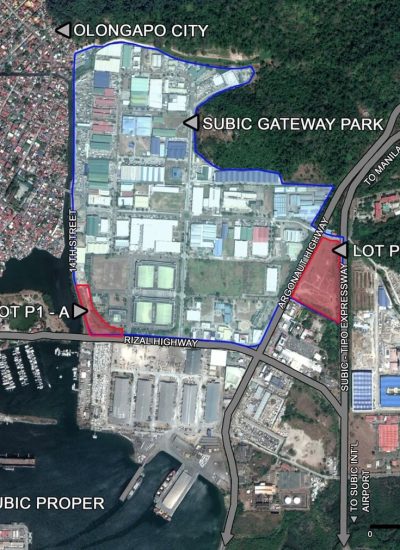
This project involved a) determination of land uses and development types that would generate the highest and best use for the sites given the prevailing and expected economic and physical conditions; and b) preparation of a design scheme that would define the visual image, scale of development, and land use role for the project features. The project design also considered the elements of competitiveness, aesthetics, environment sustainability, functionality and disaster risk reduction (DRR).

